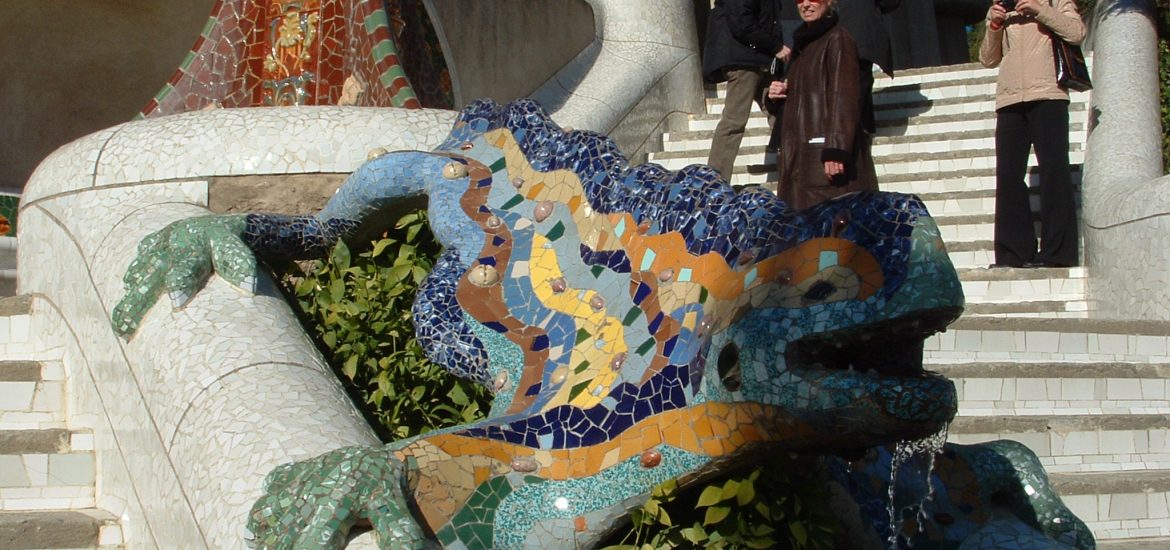The whole day is dedicated to Gaudí, we start with Parc Güell
Parc Güell was built between 1900 and 1914 and today is part of the UNESCO World Heritage. This is a garden complex that houses a series of dynamically designed buildings, including Gaudí’s house. Most buildings have the “trencadis” (surfaces covered with irregular ceramic pieces) that is characteristic of Gaudí and Art Nouveau. The colonnaded hall and the terrace with serpentine shapes are the most famous places in this park. This park is the perfect place to take a peaceful stroll while enjoying nature and looking at Gaudí’s artwork.
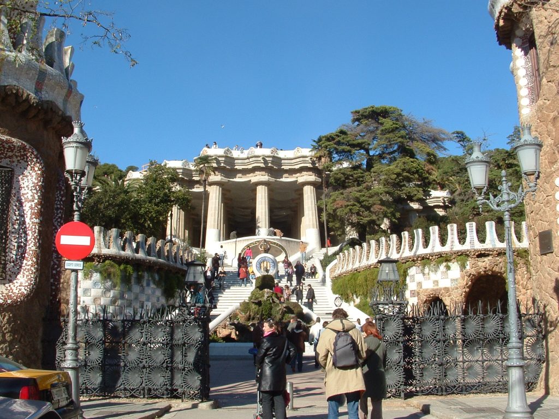
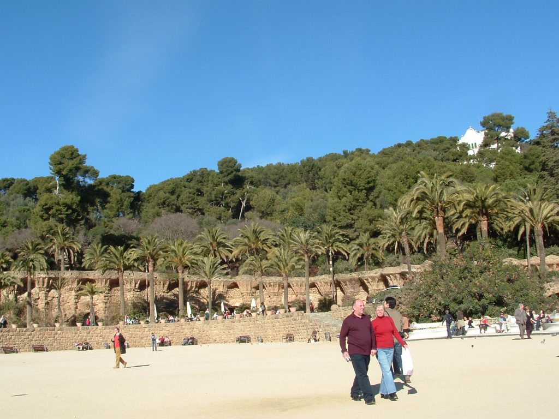
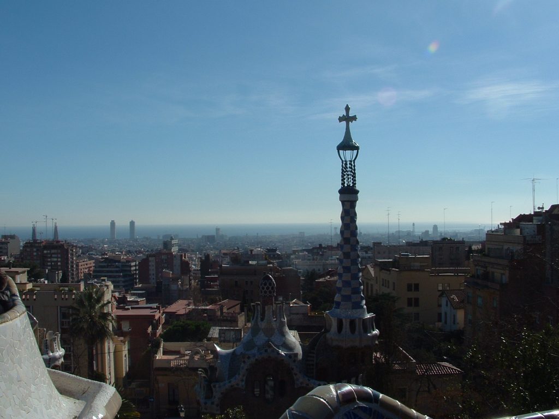
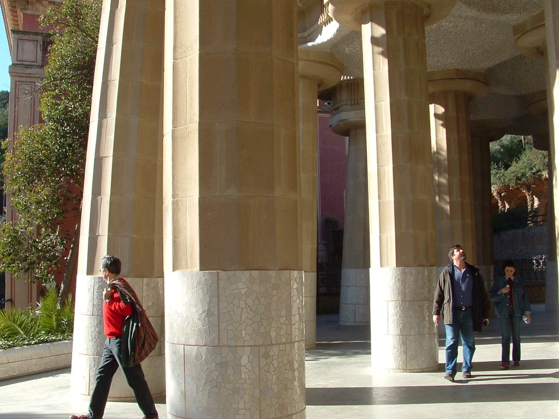
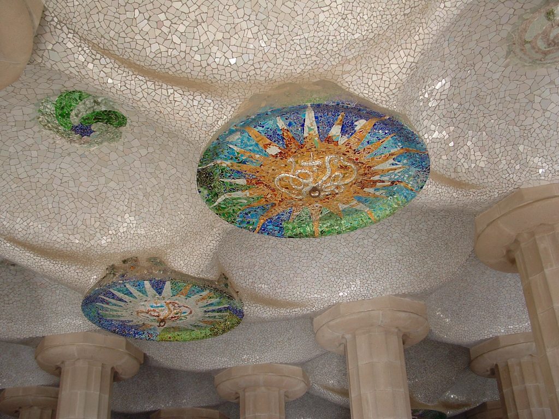
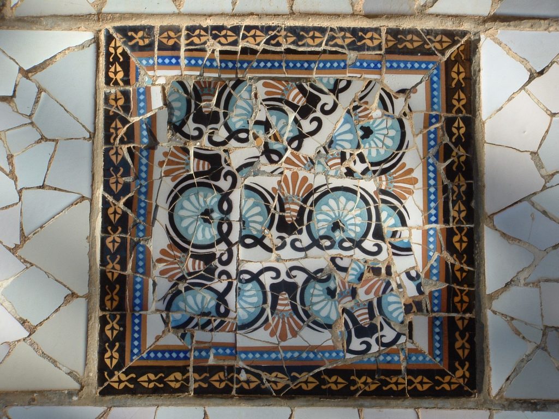
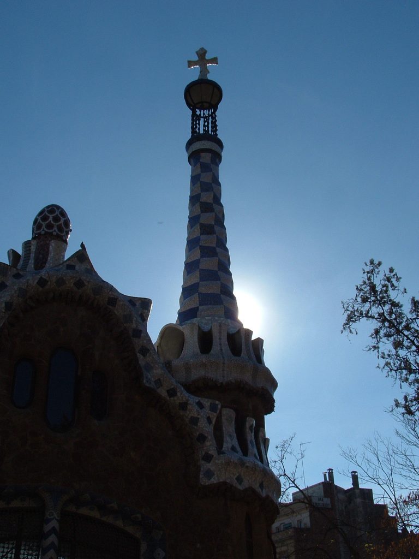
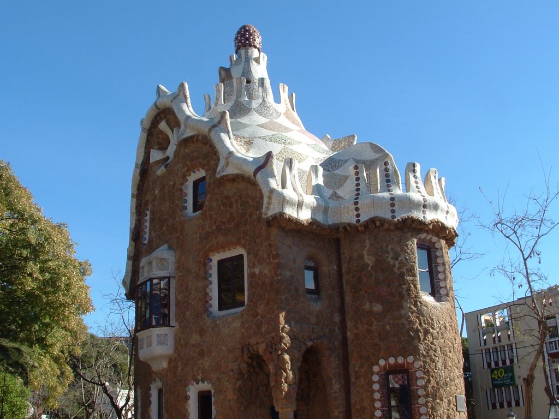
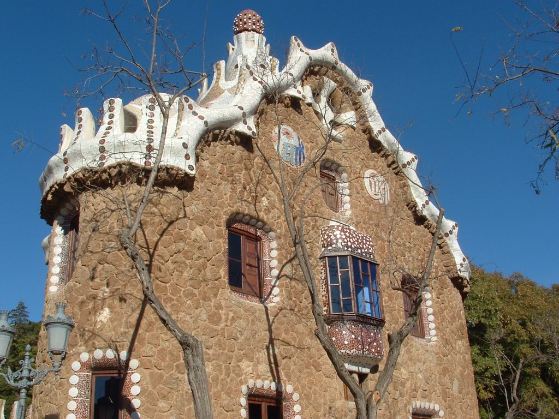
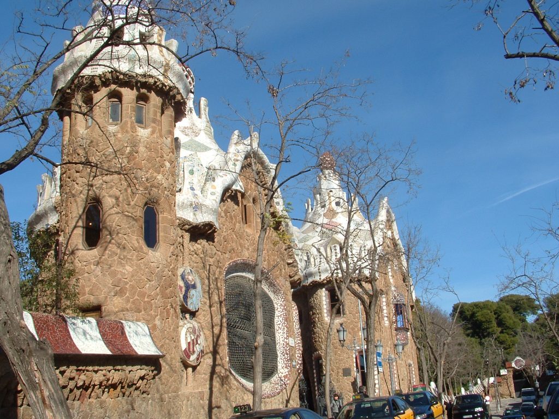
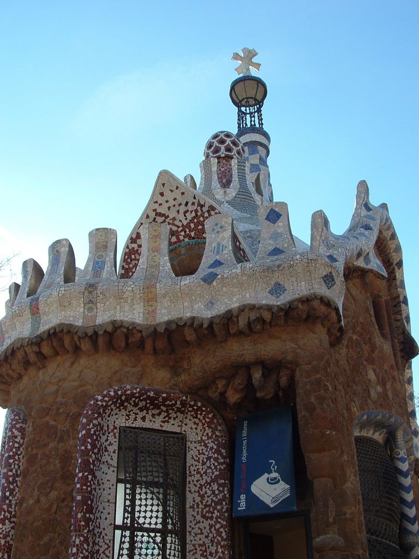
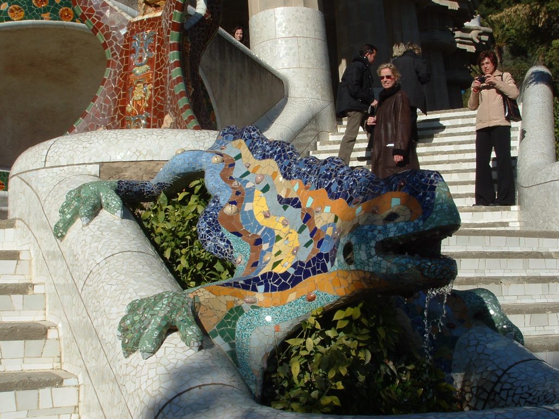
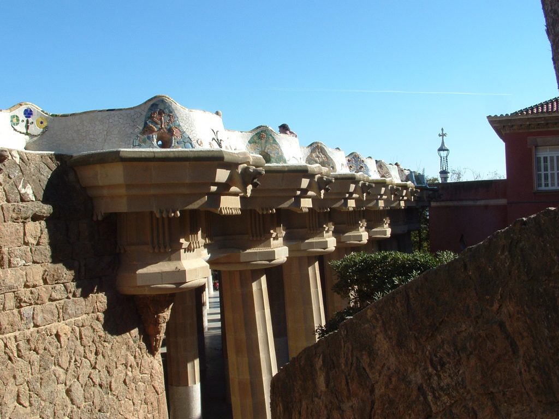
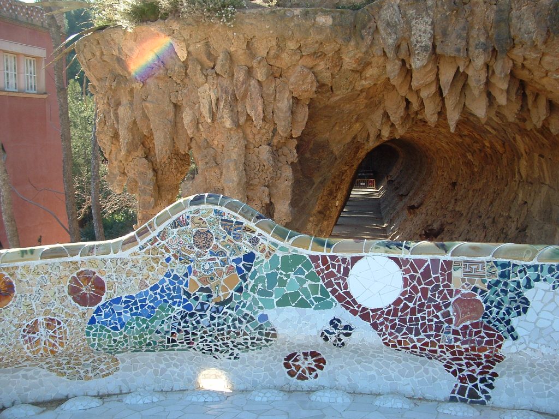
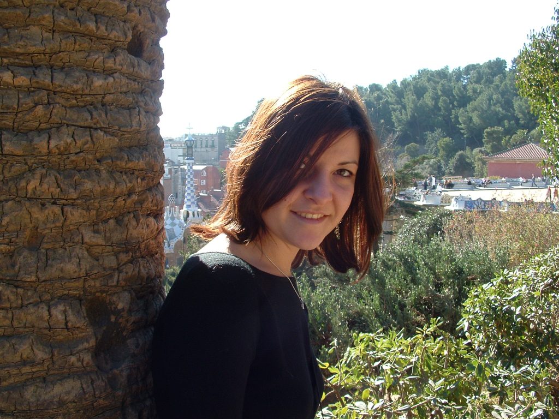
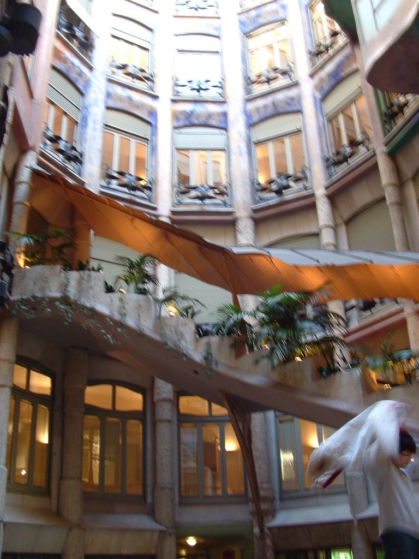
La Pedrera
This is one of Gaudí’s main residential buildings and one of the most imaginative houses in the history of architecture. This building is more sculpture than a building. The façade is a varied and harmonious mass of undulating stone that, along with its forged iron balconies, explores the irregularities of the natural world. UNESCO recognized this building as World Heritage in 1984.
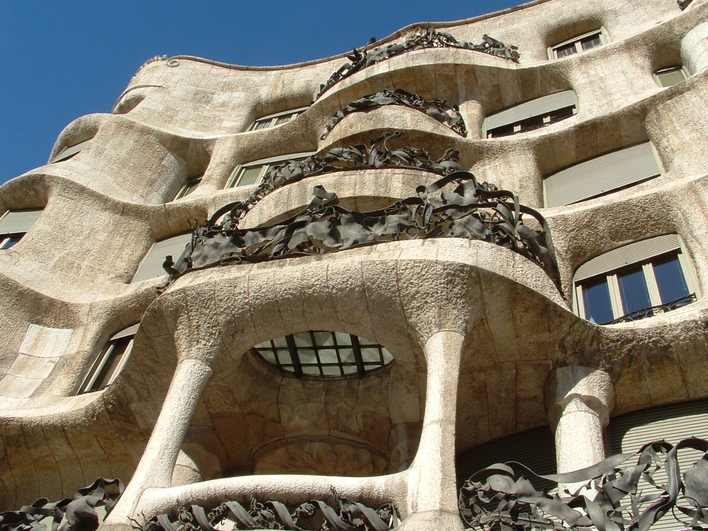
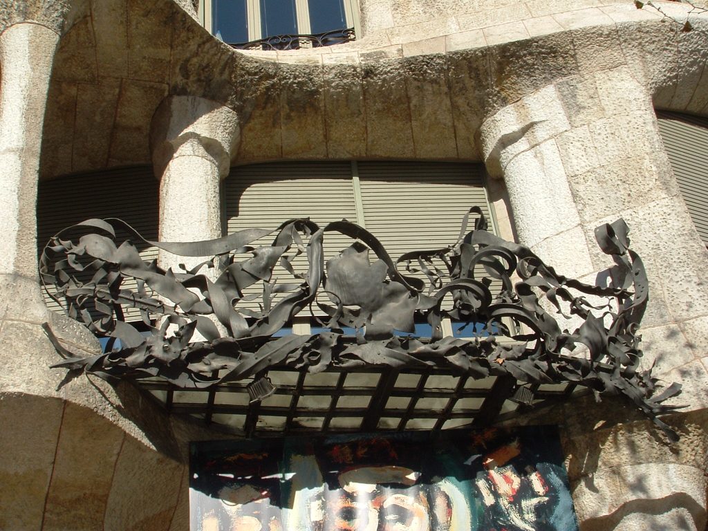
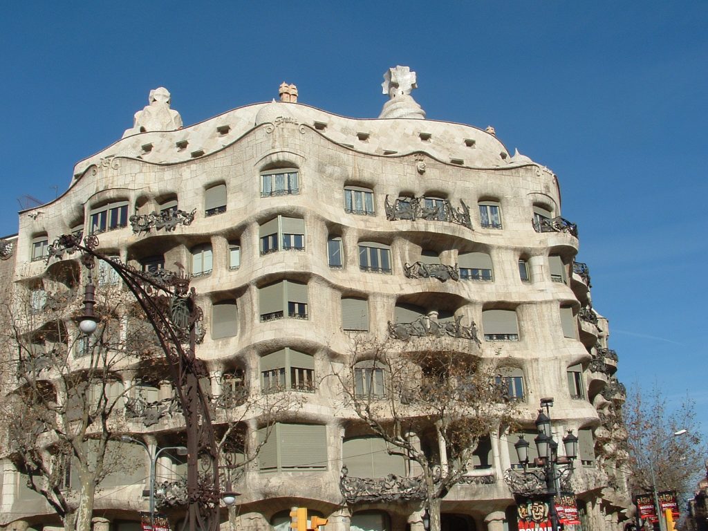
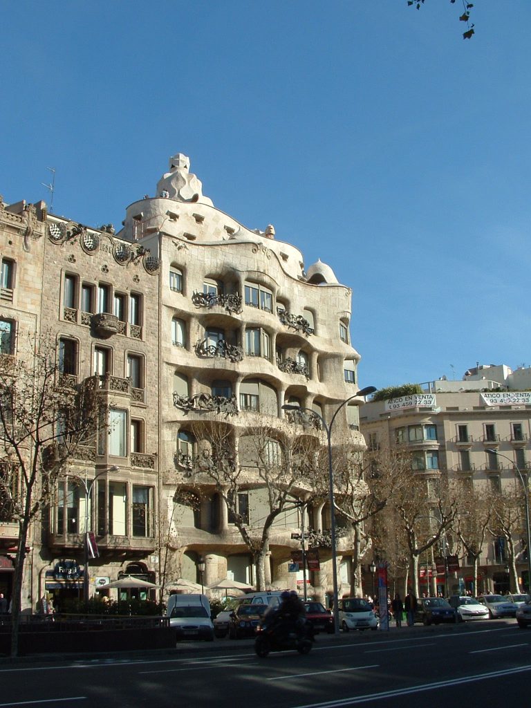
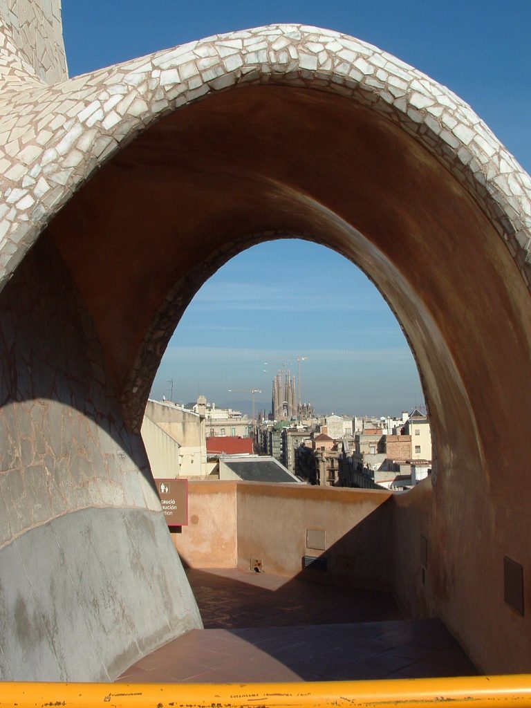
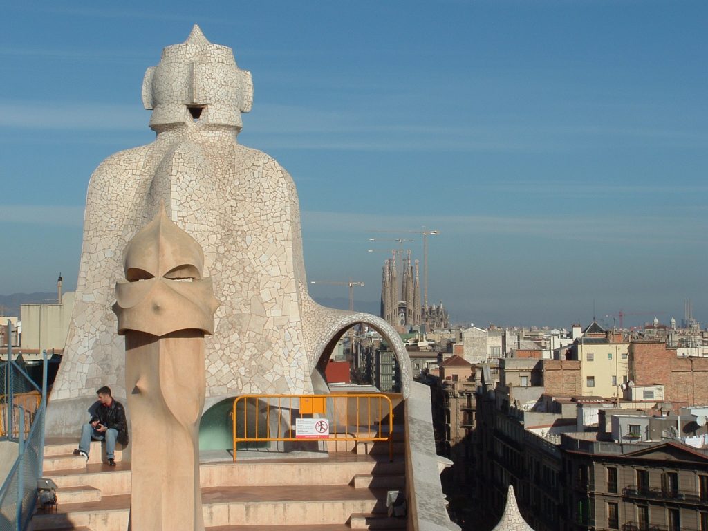
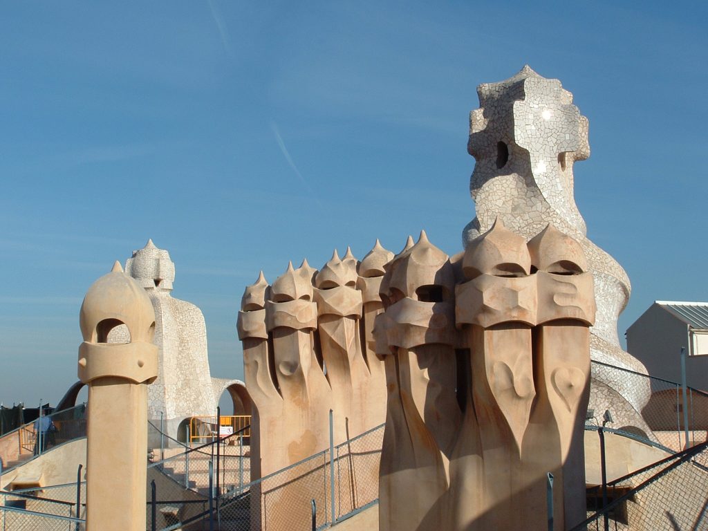
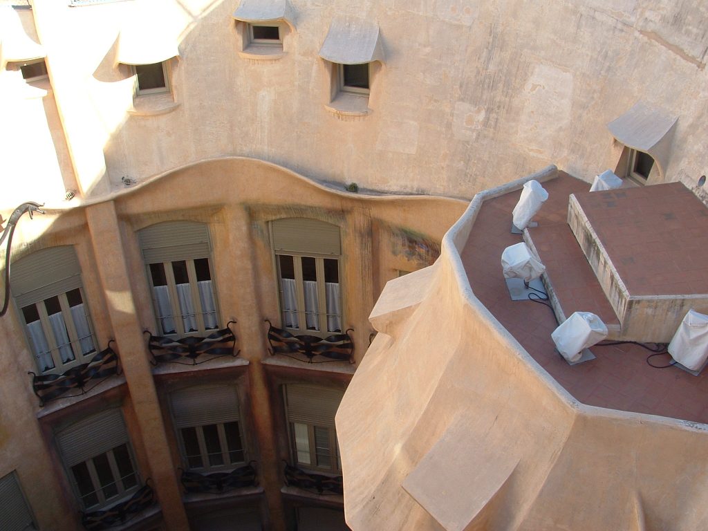
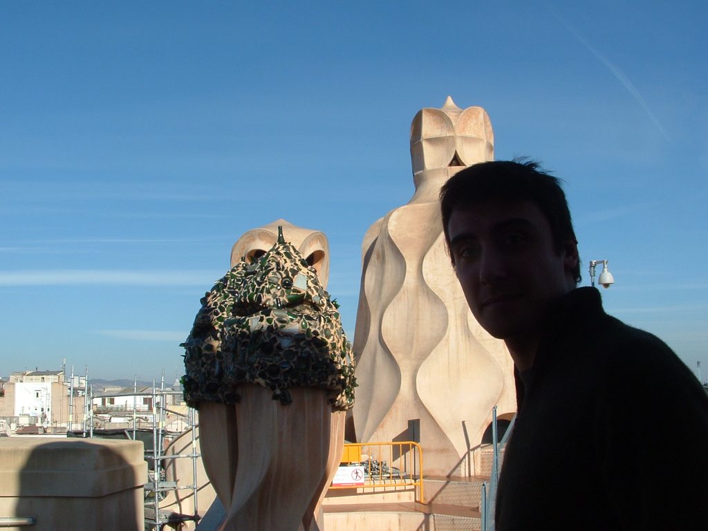
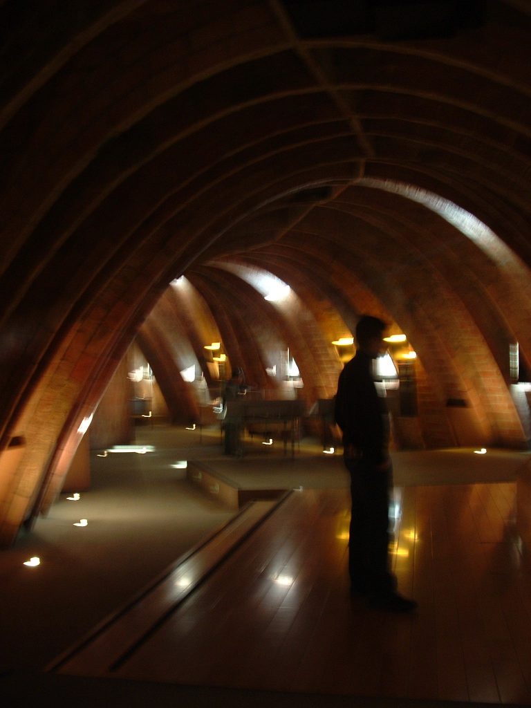
A little rest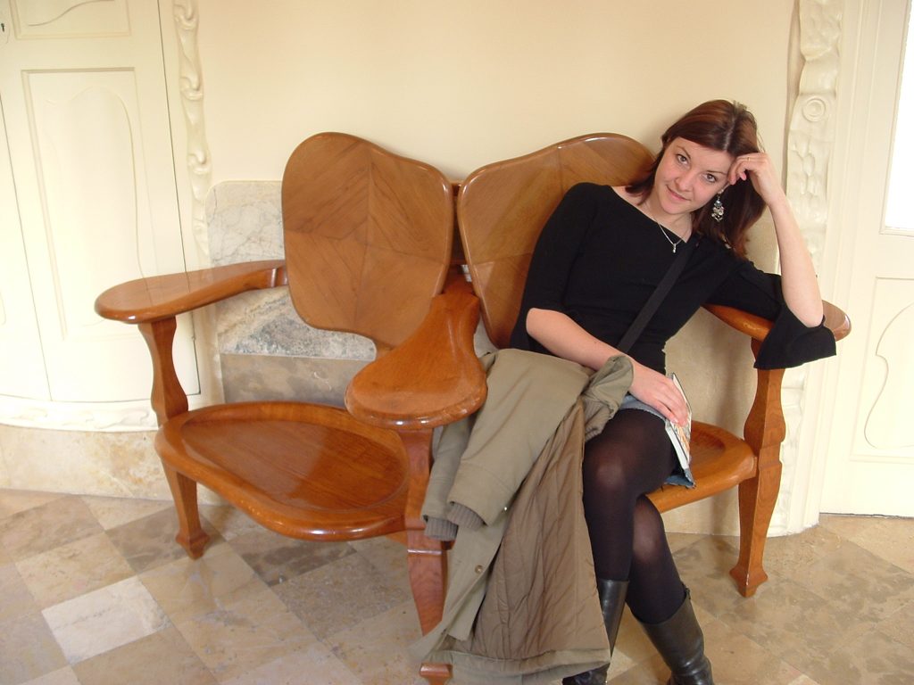
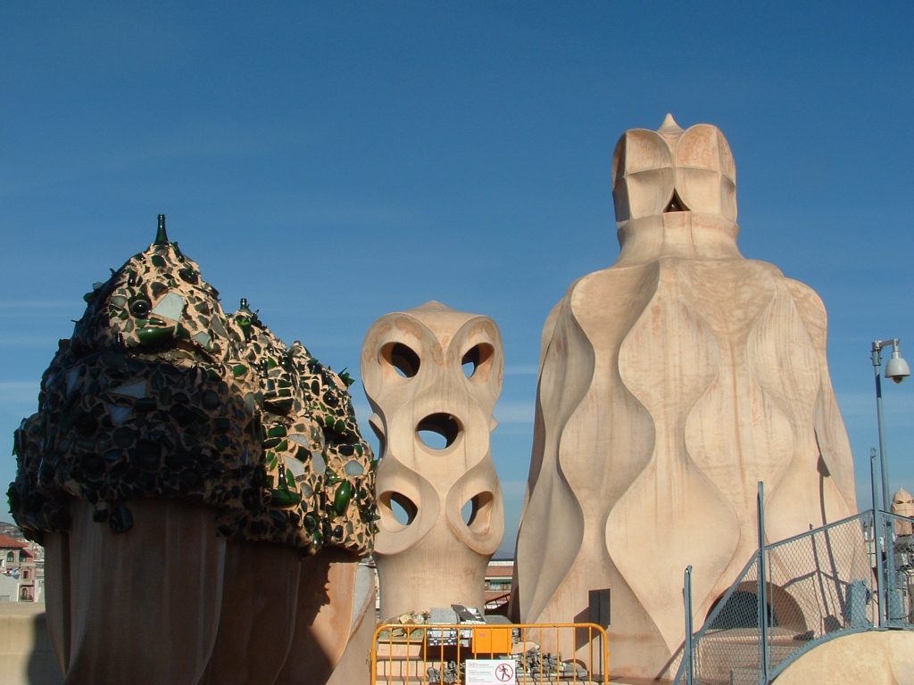
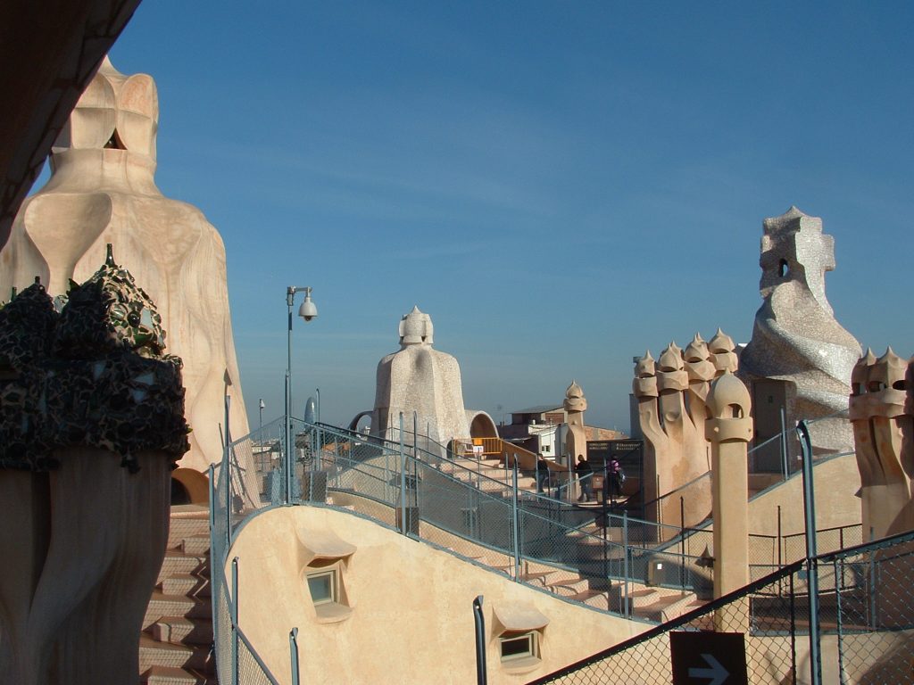
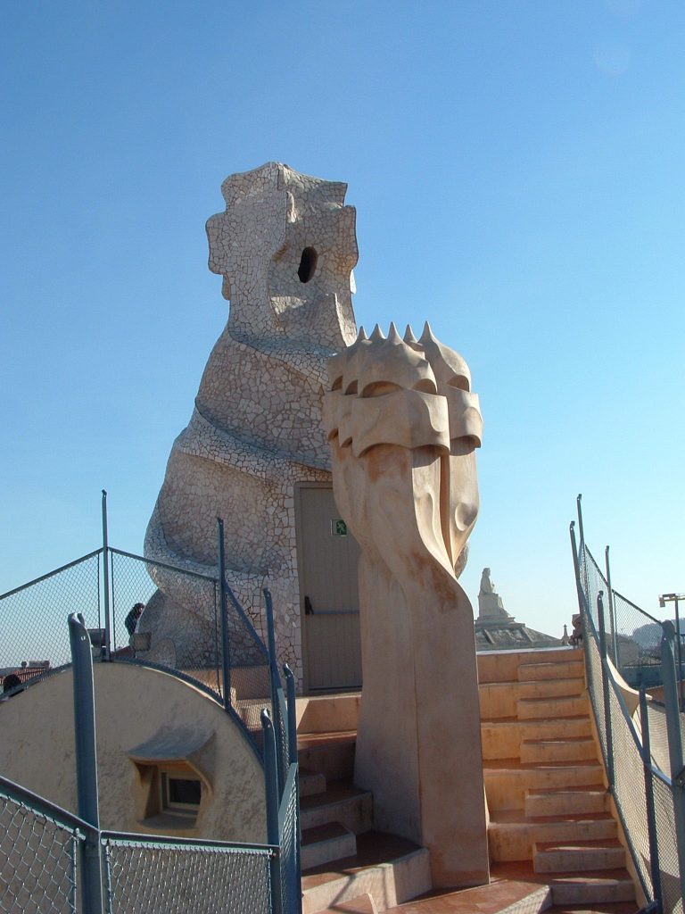
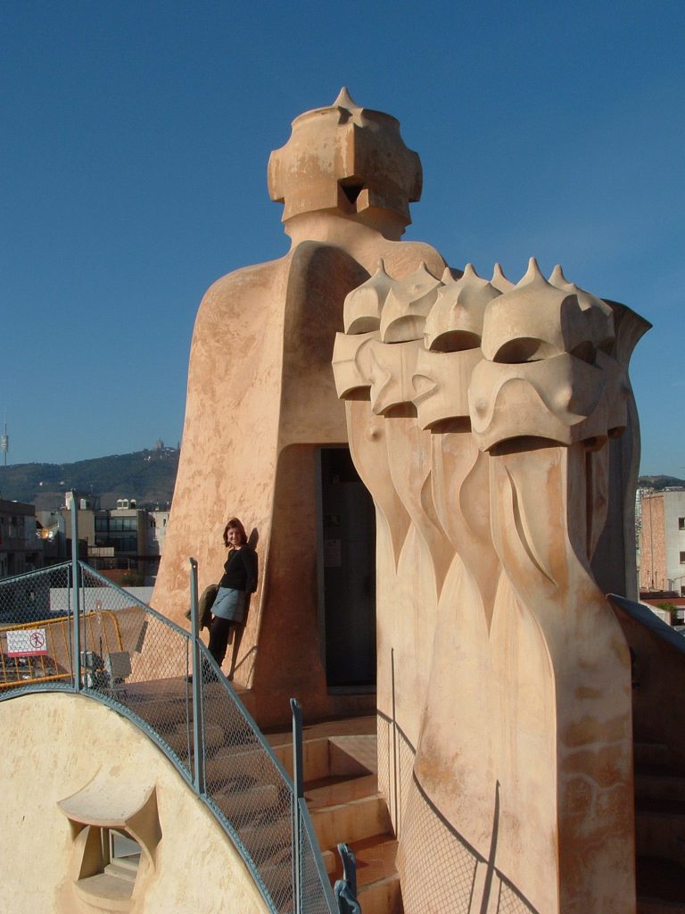
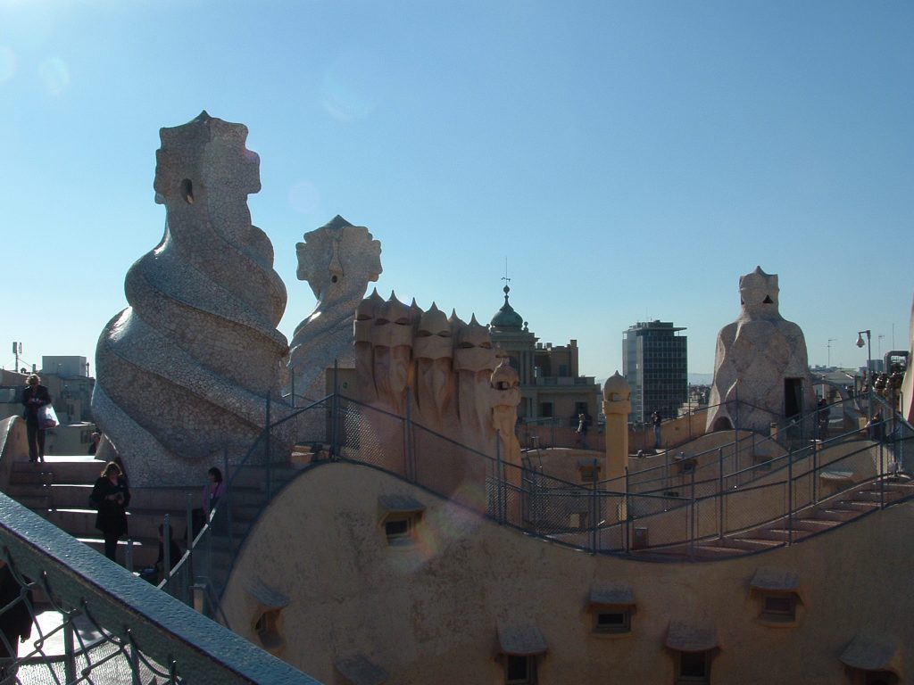
Palau Güell
This is the palace residence of the Güell family. The exterior shows a sober façade that doesn’t resemble other projects made by Gaudí. On the other hand, the interior and the roof make up for the lack of “Gaudiesque” elements in the façade. The central living room has an unusual parabolic dome, and the lounge ceiling is perforated by circles that, under the daylight, give the ceiling a planetarium appearance. The roof counts with chimneys and conical vents resembling fir trees.
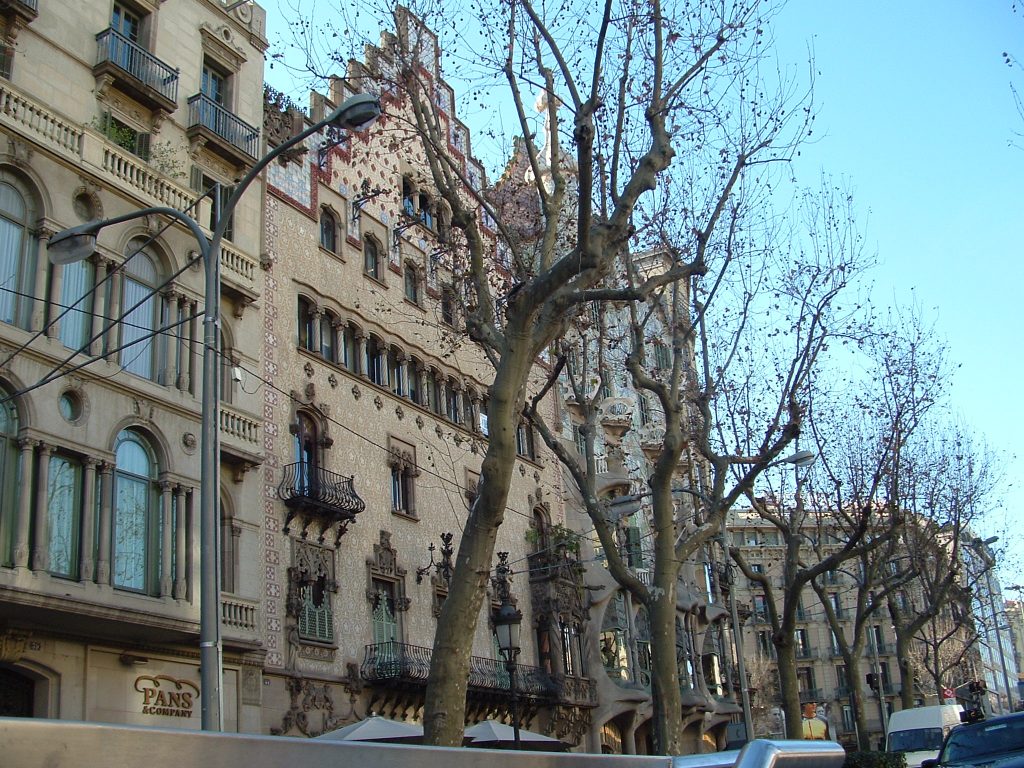
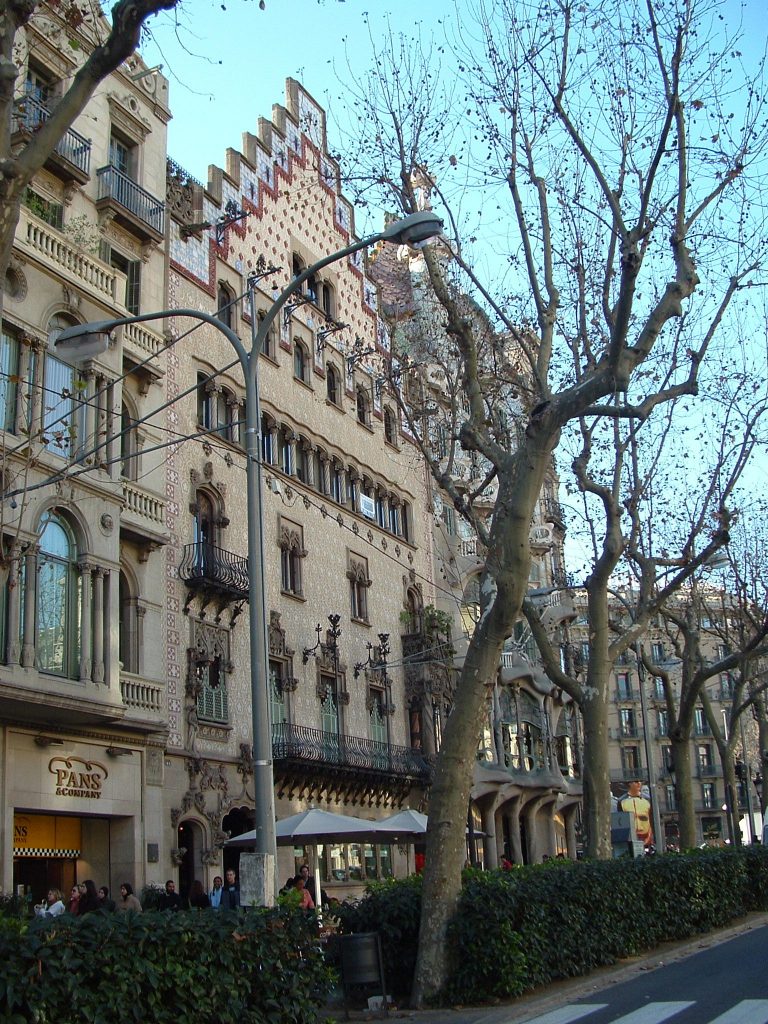
Casa Batlló
Casa Batlló is the result of a total restoration in 1904 of an old conventional house built in 1877. Gaudí used for it the typical constructive elements of the Modernisme (Catalan Art Nouveau) that include ceramics, stone, and forged iron. Even though it was highly criticized by the city during construction due to its radical design that broke all the bylaws of the city, in 1906 the Barcelona City Council awarded it the recognition of being one of the three best buildings of the year.
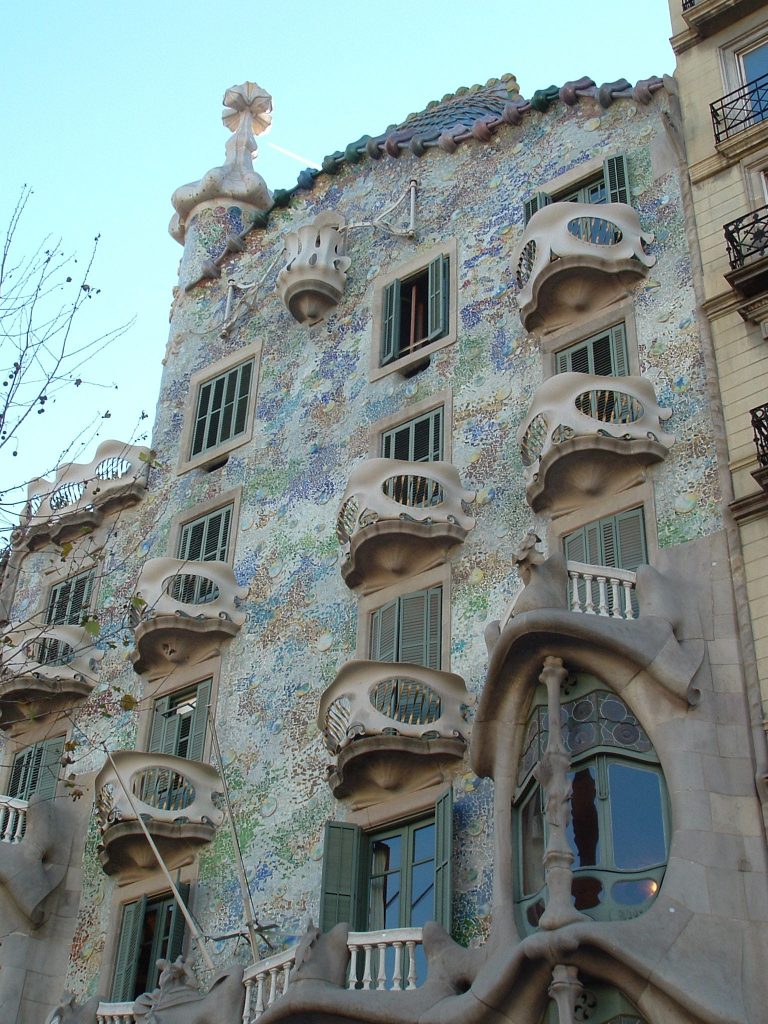
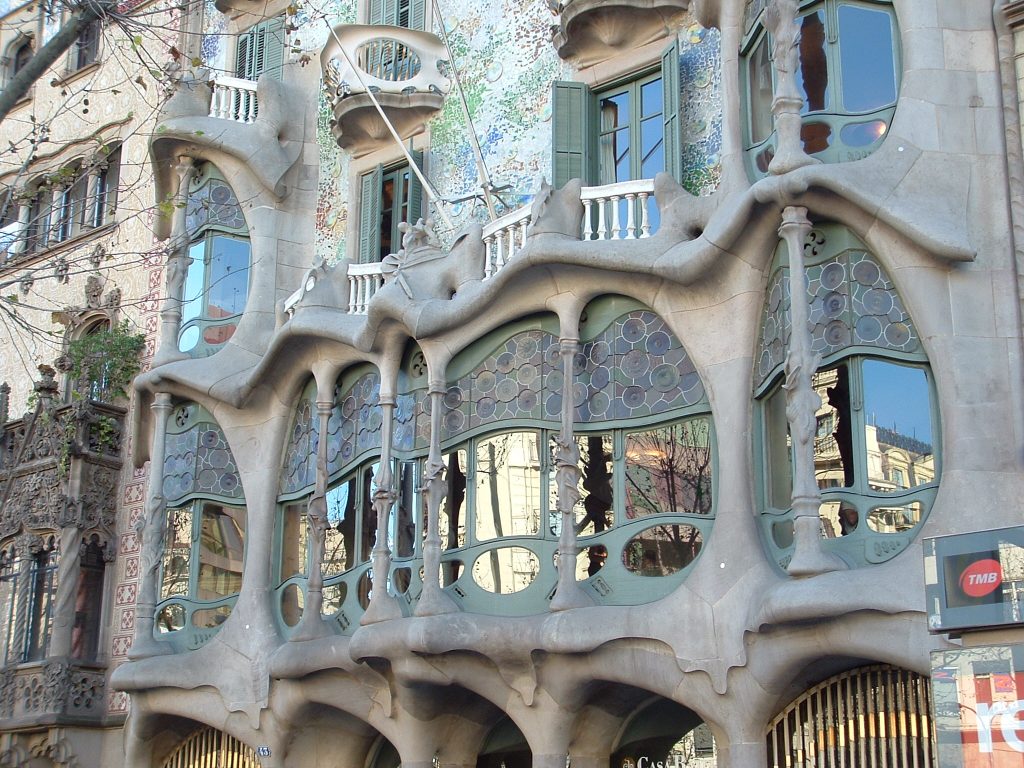
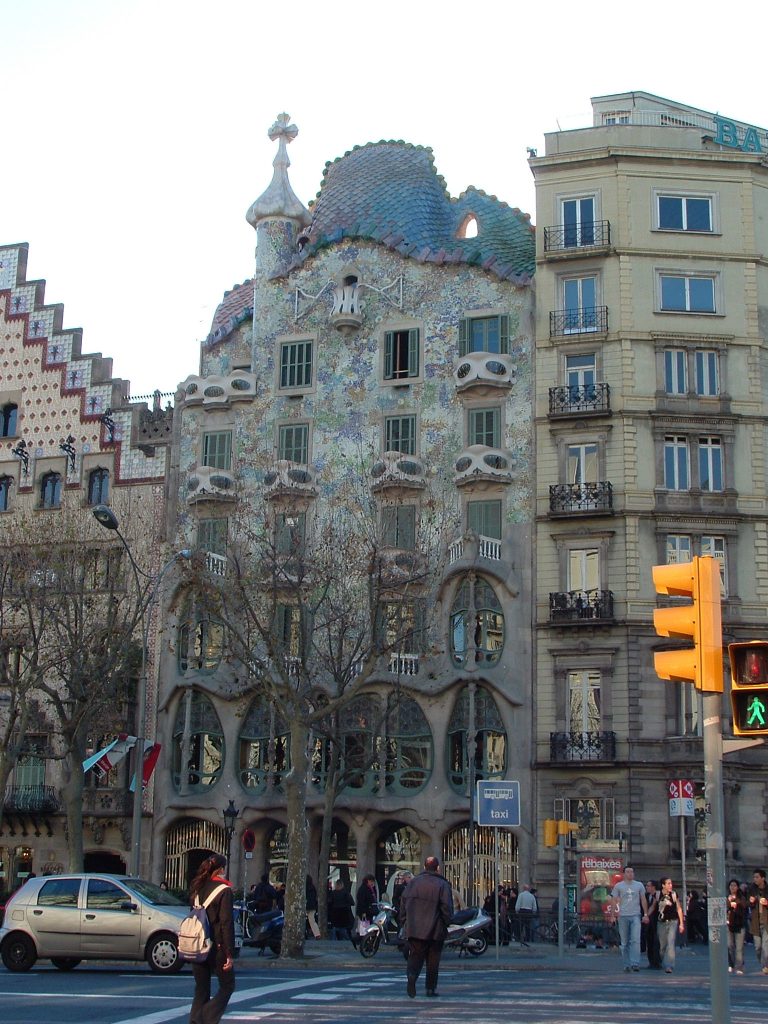
Go to Part Two for more Gaudí
